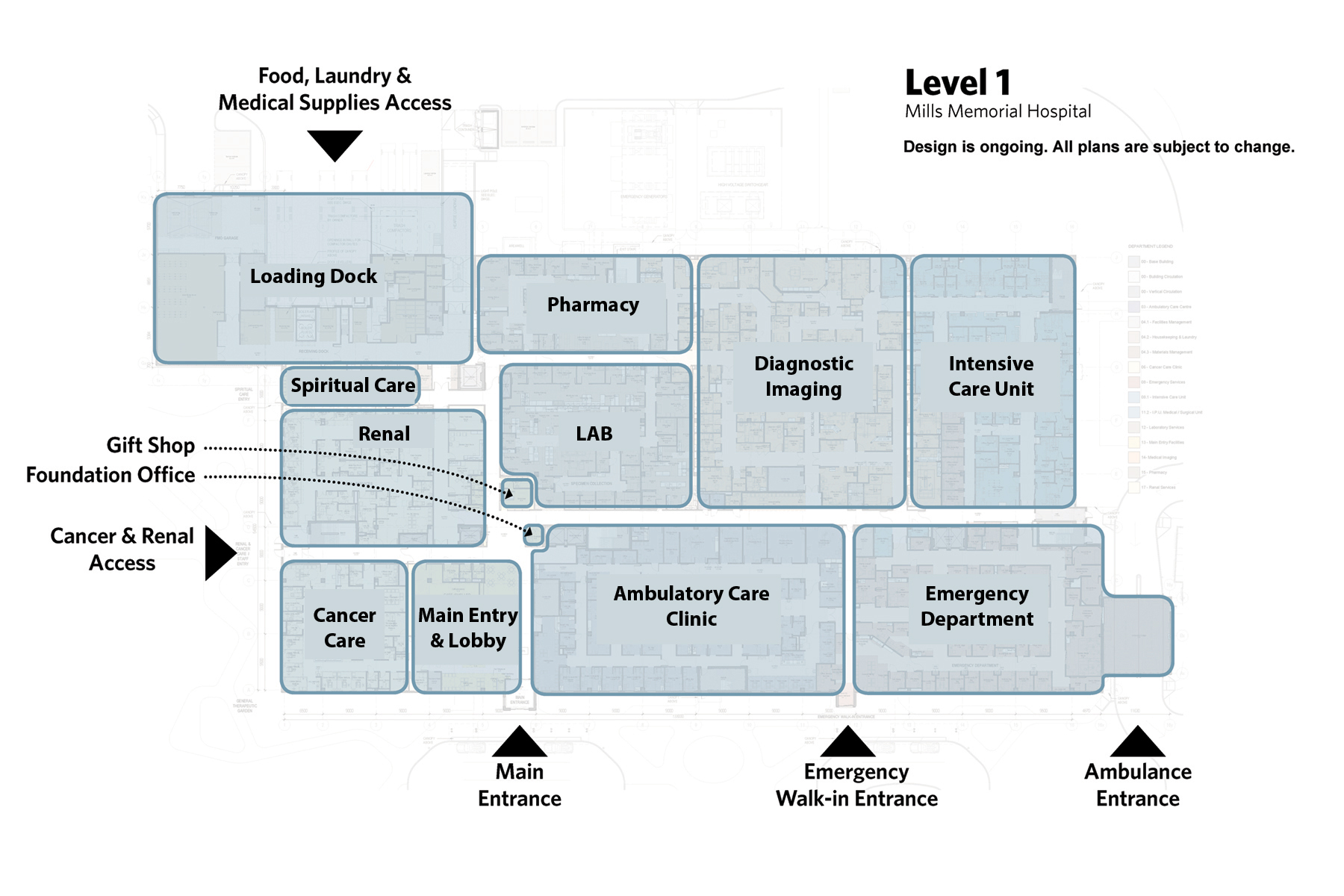FAQ: How big will the new hospital be?

The new Mills Memorial Hospital will be more than double the size of the current facility – approximately 356,500 square feet across five floors! Patients and visitors will mainly access floors 1, 2 and 3.
Here's a breakdown of all five floors:
-
Level 0 (Basement) – Support floor
- Houses facilities and maintenance department, food services, support services, biomedical engineering, data center, the warehouse, and the morgue
- Houses facilities and maintenance department, food services, support services, biomedical engineering, data center, the warehouse, and the morgue
-
Level 1 (Ground/Main floor) – Medical floor
- Houses main lobby, emergency department, ambulatory care clinic, cancer care, renal care, laboratory services, diagnostic imaging, intensive care unit, and pharmacy.
- Houses main lobby, emergency department, ambulatory care clinic, cancer care, renal care, laboratory services, diagnostic imaging, intensive care unit, and pharmacy.
-
Level 2 – Medical floor
- Houses surgical services, staff facilities, education hub, administration, health information management services, and psychiatry.
- Houses surgical services, staff facilities, education hub, administration, health information management services, and psychiatry.
-
Level 3 – Medical/Surgical floor
- Houses two medical/surgical units, rehabilitation, allied health, and maternity and labour delivery.
- Houses two medical/surgical units, rehabilitation, allied health, and maternity and labour delivery.
-
Level 4 – Support floor
- Houses mechanical systems, such as heating, ventilation, air conditioning (HVAC) and other systems.
The number of beds at the hospital are also increasing from 44 to 78, while Treatment spaces in the emergency department are increasing from 10 to 20, and beds in the new Seven Sisters facility are increasing from 20 to 25.
Check out the layout for the first four floors. (Level 5 mainly houses mechanical equipment therefore a layout is not provided.)




Share FAQ: How big will the new hospital be? on Facebook
Share FAQ: How big will the new hospital be? on Twitter
Share FAQ: How big will the new hospital be? on Linkedin
Email FAQ: How big will the new hospital be? link

